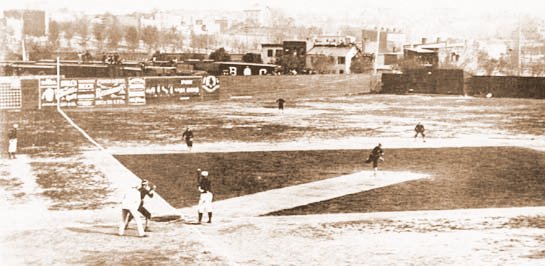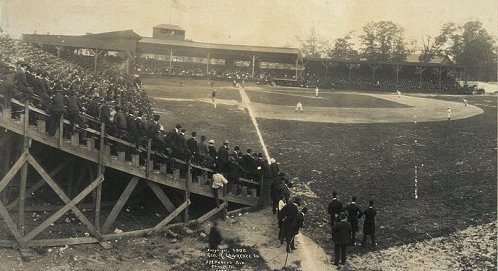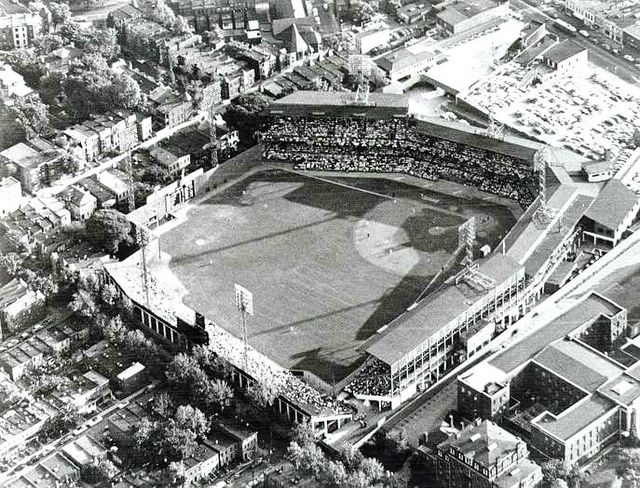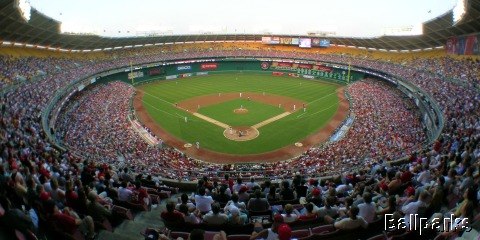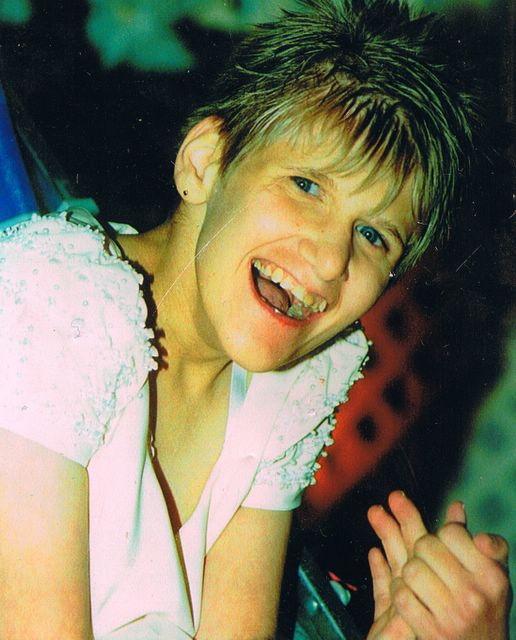New Stadium Design Starting To Take Shape
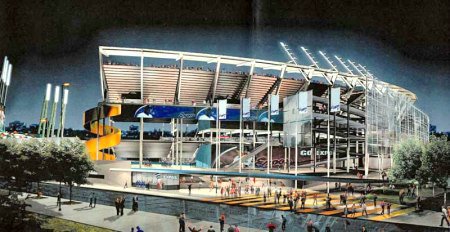 [November 20th] -- Still unsure as to how the Nationals' new ballpark is going to look? Read this article published in the Washington Post and you'll begin to get a pretty good idea as to what the architects at HOK and the folks on the D.C. City Council are thinking.
[November 20th] -- Still unsure as to how the Nationals' new ballpark is going to look? Read this article published in the Washington Post and you'll begin to get a pretty good idea as to what the architects at HOK and the folks on the D.C. City Council are thinking.
Basically, the stadium will be nothing like the wave of "retro" stadiums build since 1992.
- It will have a glass exterior instead of the brick facade that defines the retro parks.
- Fans inside of the park will be able to see the surrounding community from their seat while those on the "outside" will be able to catch a glimpse of what's happening on the field.
- It will have plenty of luxury suites and "upper crust" seating for all of the city's "swells."
- Ramps leading to the upper-deck will offer fans a view of the nearby river
- It's look will be thoroughly modern and will mesh well with the "glass and concrete" look of the myriad of governmental office buildings in the city.
Hmmm. Based on that description, you'd think that the above image would be HOK's architectural rendition of our new stadium. Oddly enough, this is the rendering of "LaBatt Park," a facility that was to have been built to keep the Expos from leaving Montreal and moving to another city.
Like Washington.
[Enter Twilight Zone soundtrack here]
Of course, our park won't look exactly like this, but the whole concept of "modern" and "open" and "glass walls" began on a drawing board in Quebec, a concept that was supposed to keep D.C. from needing a new park themselves. While I'm certainly happy that the Montreal deal fell through, I really do like the LaBatt Look
Ah, the circle of life. I guess the Lion King folks got it right.
<< Home










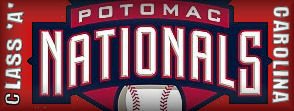



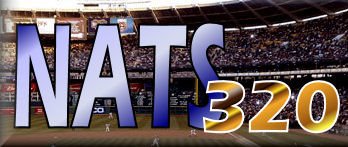









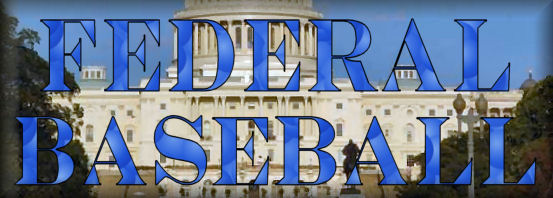



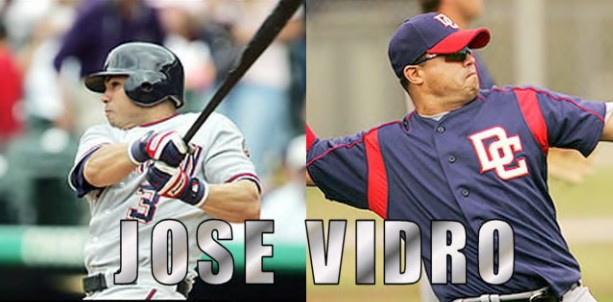




















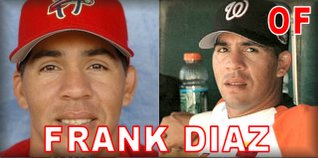


 3) 1926 (road) --- 4) 1936-'37, 1948-'51
3) 1926 (road) --- 4) 1936-'37, 1948-'51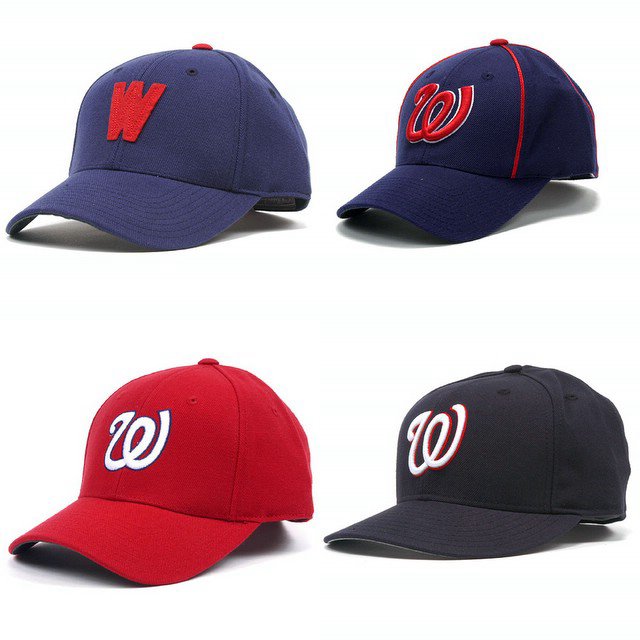 3) 1968 - '71, and 2005 (home) --- 4) 2005 (road)
3) 1968 - '71, and 2005 (home) --- 4) 2005 (road) Buddy Meyer --- Walter Johnson
Buddy Meyer --- Walter Johnson Ed Yost --- Muddy Ruel
Ed Yost --- Muddy Ruel Roger Peckinpaugh --- Joe Cronin
Roger Peckinpaugh --- Joe Cronin Del Unser --- Darold Knowles
Del Unser --- Darold Knowles Ed Stroud - Mike Epstein
Ed Stroud - Mike Epstein 3)1968 -- 4)1969 - 1971
3)1968 -- 4)1969 - 1971